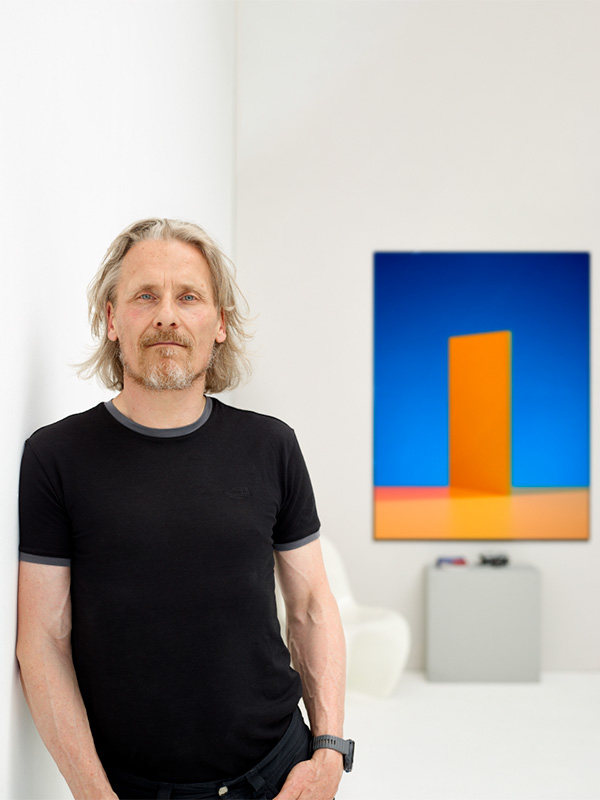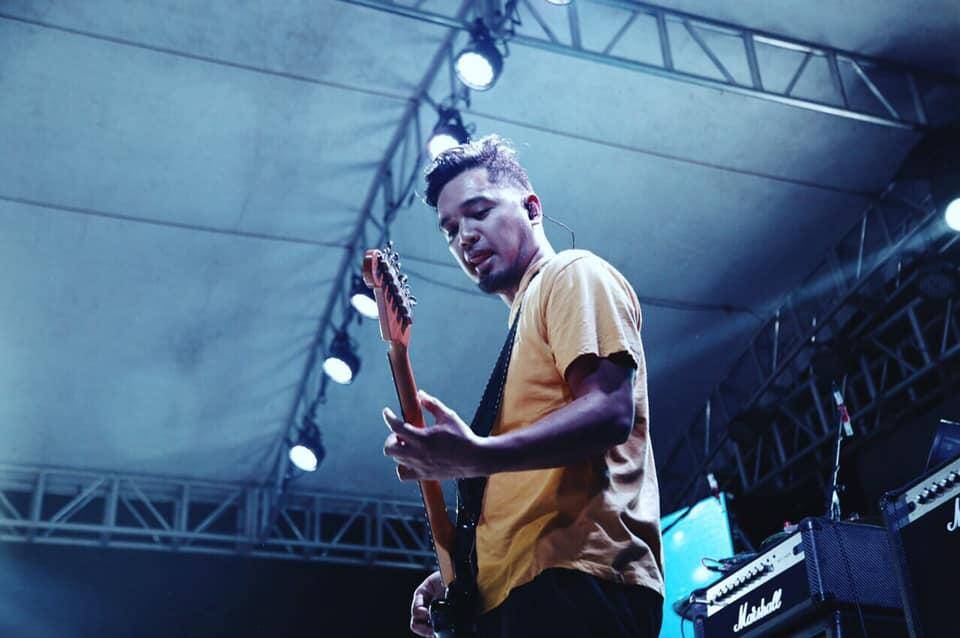Take a look at the four Portland Museum of Art expansion proposals — Portland Museum of Art

Descriptions from the architects: “Our team’s concept for The Portland Museum of Art’s Campus Unification and Expansion will turn the museum inside out. We open the museum to the city by inviting the public into the campus and enabling access from all sides. The campus becomes part of the streetscape, the city, and the community. We create a new heart for the campus, a gathering place that solidifies the connection between the current museum and the new wing, between art and people.
With only a light touch, the PMA’s new wing is stitched into the campus with respect for the existing buildings. It becomes a collection of community and museum programs stacked vertically, each floor with a distinctive use, atmosphere, and appearance. Publically activated spill out spaces weave around and overlap with these new programs. They are connected vertically with a public route that juxtaposes adjacencies and cultivates synergies. These interstitial areas give the people of Portland a space for creativity, for display, for gathering, and for all manner of public expression. The new wing promotes exchange between the creative program and the community.
As a beacon of the new era for the PMA, the new wing will stand tall in the city. Exposed to all, it will seek attention and invite the city in, to experience, to explore, and to make it a part of their world. Art for all, unpretentious, messy, transparent, expressive, and a continuous work in progress.”






